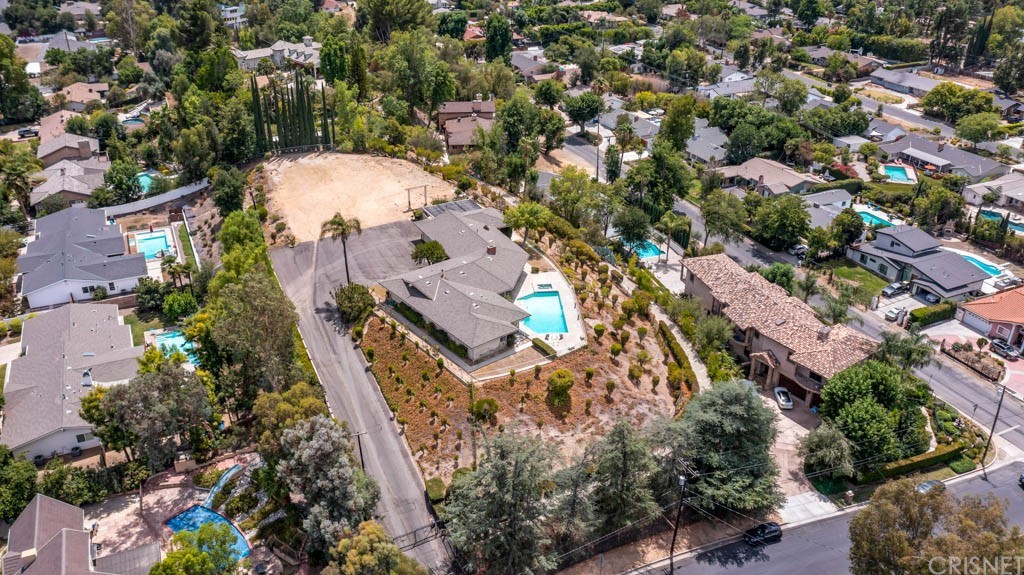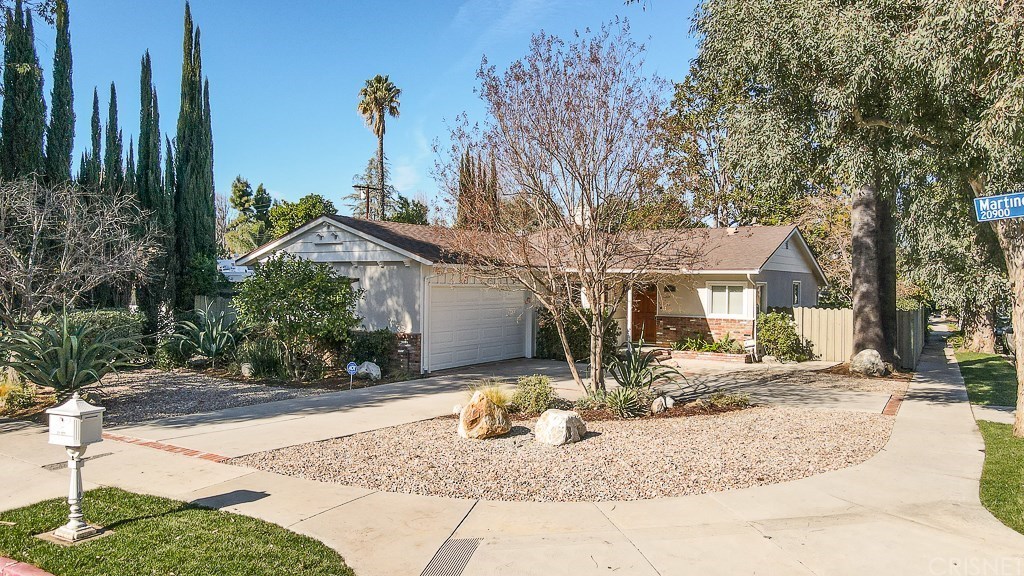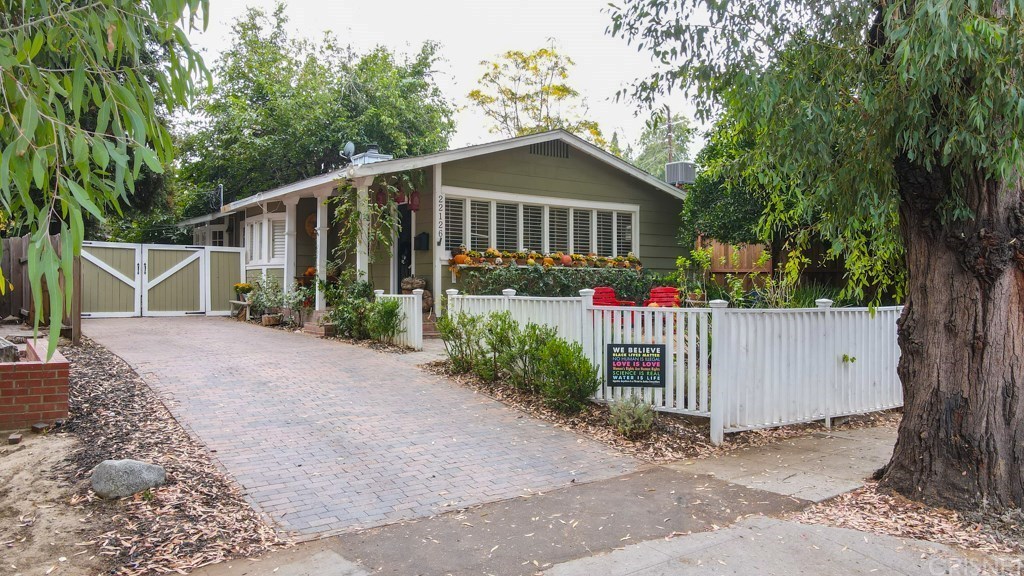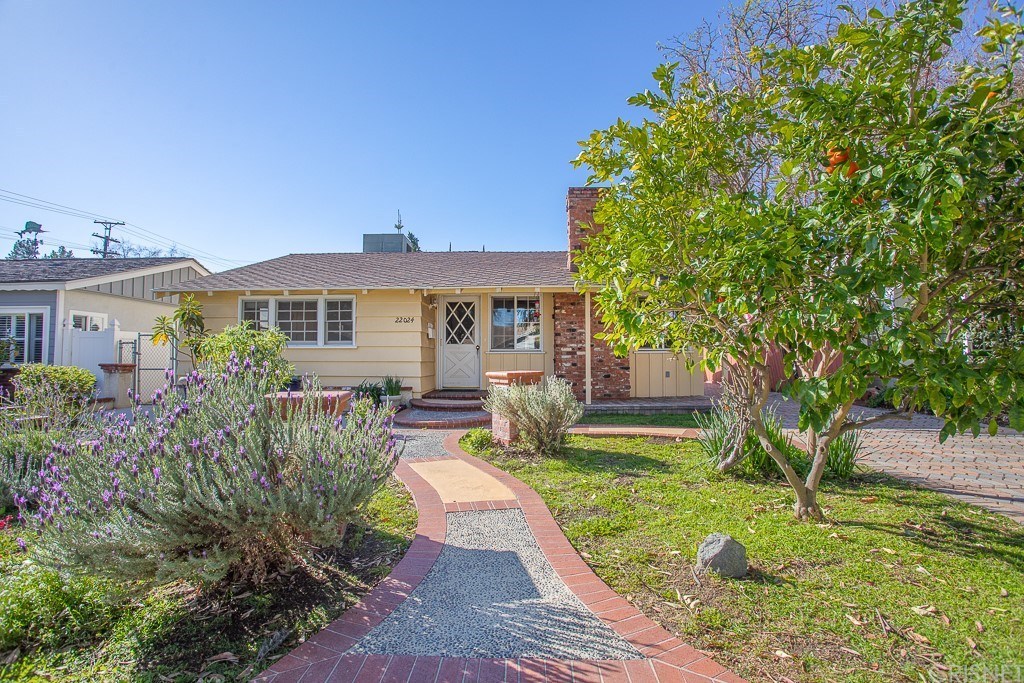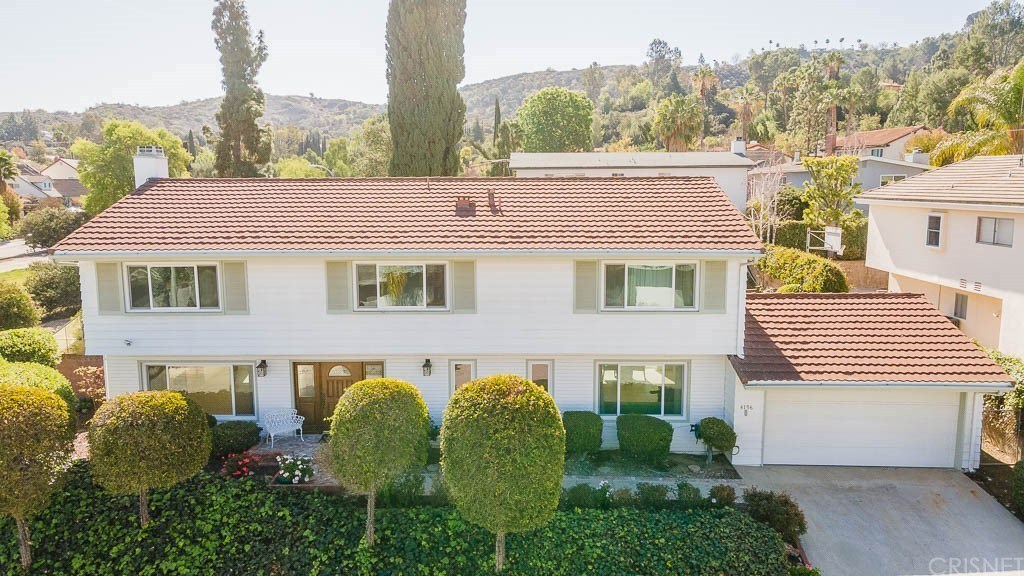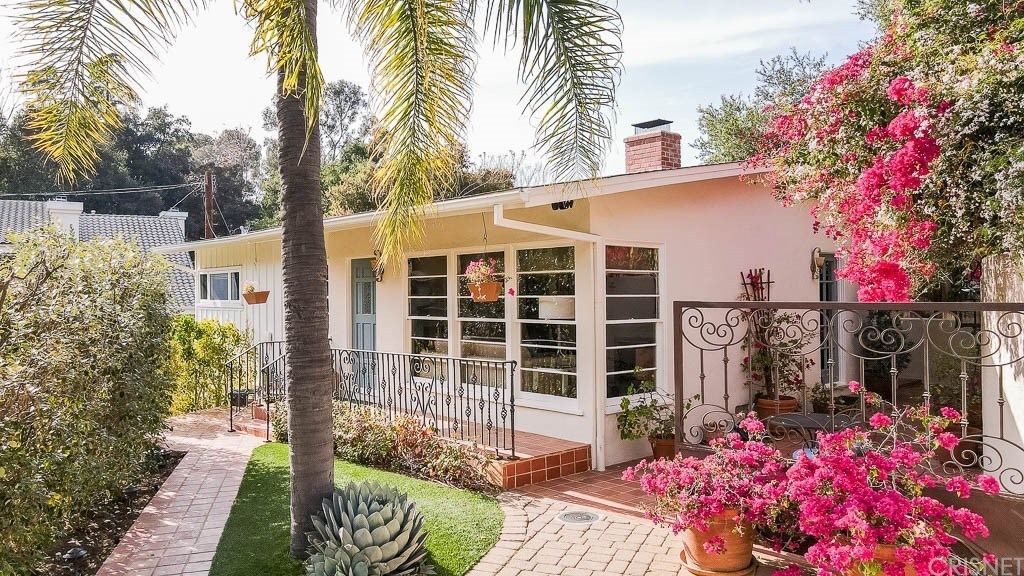5200 Don Pio Drive Woodland Hills CA 91364
- $1,150,000Price
- 4Beds
- 3Baths
- 2,273SqFt
- 13,939.2Sqft Lot
- Contact Me Now
Details
- MLS ID: SR22039157
- Property Type: Single Family Home
- Year Built: 1963
- Square Feet: 2,273
- Lot Acres: 13,939.2
Description
Private gated re-imagined Mid-Century Modern masterpiece on an iconic south of the boulevard street. Come through the industrial black iron and glass double door entry and you will find a gorgeous designer remodeled home with an open concept with tall vaulted ceilings. The main living area is surrounded by tall frameless glass windows that are trimmed with alder wood that compliment 3 sets of french hardwood double doors. All new copper plumbing throughout the home which includes a tankless water heater. The well thought out layout of both living area and kitchen are perfect for entertaining and social living. Kitchen has all natural imported quartzite counters and Viking appliances. Fantastic lighting fixtures and new square LED lighting in every room, combined with all new windows and solid white oak interior doors, centered by a magnificent white oak and black glass burning fireplace. The all black metal and glass security gate matches the black glass double car garage doors. The Primary suite has huge walk-in closet and a stylish floor to ceiling electric fireplace. Enjoy the outside with wrap around redwood decks This oversized deep lot goes all the way up to Calatrana Drive where there could be potential for a possible lot split or ADU with access to the street above, buyer to do their own investigations. Go for a quick walk to shop or eat on Ventura Boulevard, Warner Center, Westfield Village, future Rams training facility and Award winning Woodland Hills Elementary is just blocks away. This home is a piece of art in one of the most desirable parts of Woodland Hills.
Features
- Bathroom Features: Bathtub, Shower, Double Sinks In Master Bath, Dual shower heads (or Multiple), Privacy toilet door, Quartz Counters, Remodeled, Separate tub and shower, Upgraded, Walk-in shower
- Kitchen Features: Kitchen Island, Kitchen Open to Family Room, Quartz Counters, Remodeled Kitchen, Walk-In Pantry
- Flooring: Concrete, Stone, Wood
- Heating features: Central
- Cooling features: Central Air
- Door features: Double Door Entry, ENERGY STAR Qualified Doors, French Doors
- Window features: Casement Windows, Double Pane Windows, ENERGY STAR Qualified Windows, Skylight(s)
- Interior features: Balcony, Beamed Ceilings, Cathedral Ceiling(s), Copper Plumbing Full, High Ceilings, Open Floorplan, Pantry, Quartz Counters, Recessed Lighting, Storage, Wired for Data, Wood Product Walls, Family Room, Kitchen, Laundry, Living Room, Main Floor Master Bedroom, Master Suite, Walk-In Closet(s), Breakfast Counter / Bar, Eating Area In Dining Room, Eat-in Kitchen
- Common walls with other units/homes: No Common Walls
- Total interior livable area: 2,273 sqft
- Fireplace features: Family Room, Living Room, Master Bedroom
5200 Don Pio Dr, Woodland Hills, CA 91364, USA


